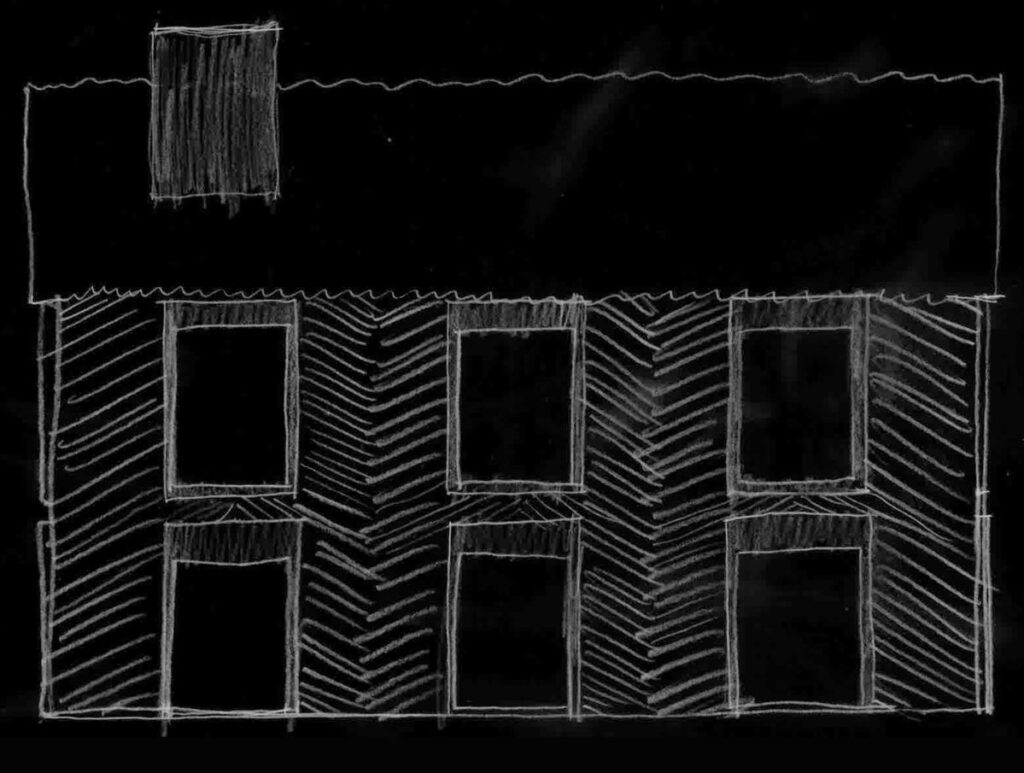21. Sept. 6pm Exhibition and Conference:
“The Project Clay Brick House in Meissen, Germany”
by Prof. Dr. Wolfram Jäger, Dresden and Stern Zürn Architekten, Basel

A clay brick house with load-bearing but from the outside hidden clay walls and a weather protection made of wood. A house with construction rules derived from the load-bearing capacity of clay , which requires strict symmetry. The ambivalence in expression was solved by means of flaps or window frames that quasi visually transport the clay to the outside.
The structure of the two-family and multigenerational house consists of load-bearing clay walls on which concrete floors are supported. This is intended to demonstrate a broad application for multi-family housing; other ceilings, such as a wood ceiling, would also be possible.
The double-skin walls consist of herringbone-type sheathing as weatherboarding, additional hemp insulation, and the load-bearing clay standard bricks, which are taken from a conventional brick factory dried before firing. The energy savings should reduce the cost of this construction method in the medium term. The architecture sets itself apart from the luxury adobe buildings made of meter-thick rammed earth elements. Only the clay pockets or window frames visible to the outside give a hint of the ecological and healthy construction method inside the house from the outside.
The floor plan is based on the sequence of small and large rooms along the facade based on the permissible spans for the uniform loading of the clay walls. Inside, the clay plaster creates a warm atmosphere and regulates humidity and indoor climate, especially during the warmer summer months. The research results of the Technical University of Dresden on earthen building with a building component catalog and granted approval in individual cases are applied for the first time for the house in Meissen.
40% of all CO 2 emissions come from buildings and infrastructure – concrete, brick, steel, aluminum. 70% of all new buildings are residential. Many of them made of brick. In brick buildings, 70% of the energy is used for firing the bricks. This is where the house comes in. The bricks are not fired, but dried and laid.
Similar to the Bauhaus prototypes, e.g. the Haus am Horn in Weimar or the Stahlhaus in Dessau Törten, this is a big step towards a progressive building method. These two Bauhaus buildings demonstrated that the predominant wall construction at the beginning of the 20th century, the uninsulated brick or concrete wall was a discontinued model. Today in the 21st century, the prevailing, outdated wall constructions are the double-skin fired brick or the composite thermal insulation system, which must be overcome.
The clay house is a prototypical house to reduce the ecological footprint, increase material efficiency and improve recyclability of individual materials. And this is on a large scale for the mass market at the beginning in typical housing form, the one and two-family or multigenerational house, but multi-family buildings are possible in the construction class up to 400m2 area.
The prototype house is intended to be a first building block, with many more to follow. The urgently needed revolution of building towards more sustainability in the twenty-first century is at hand!
Translated with www.DeepL.com/Translator (free version)